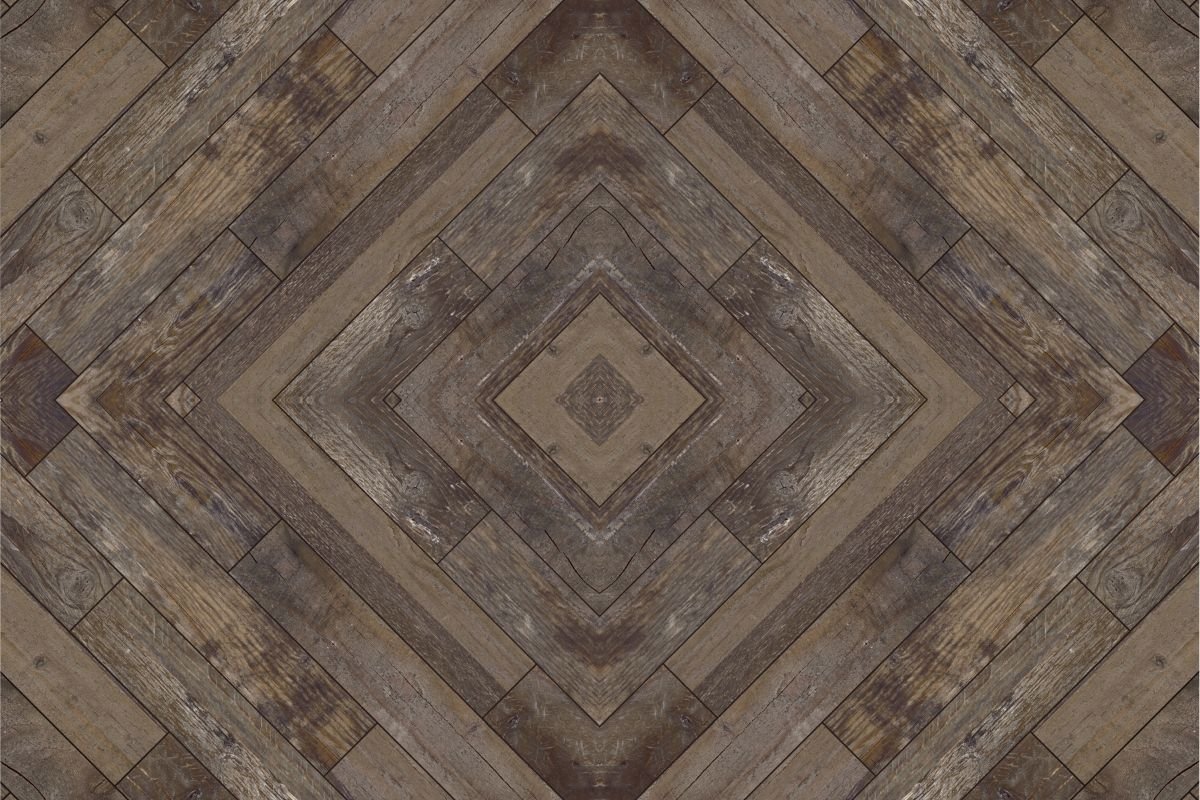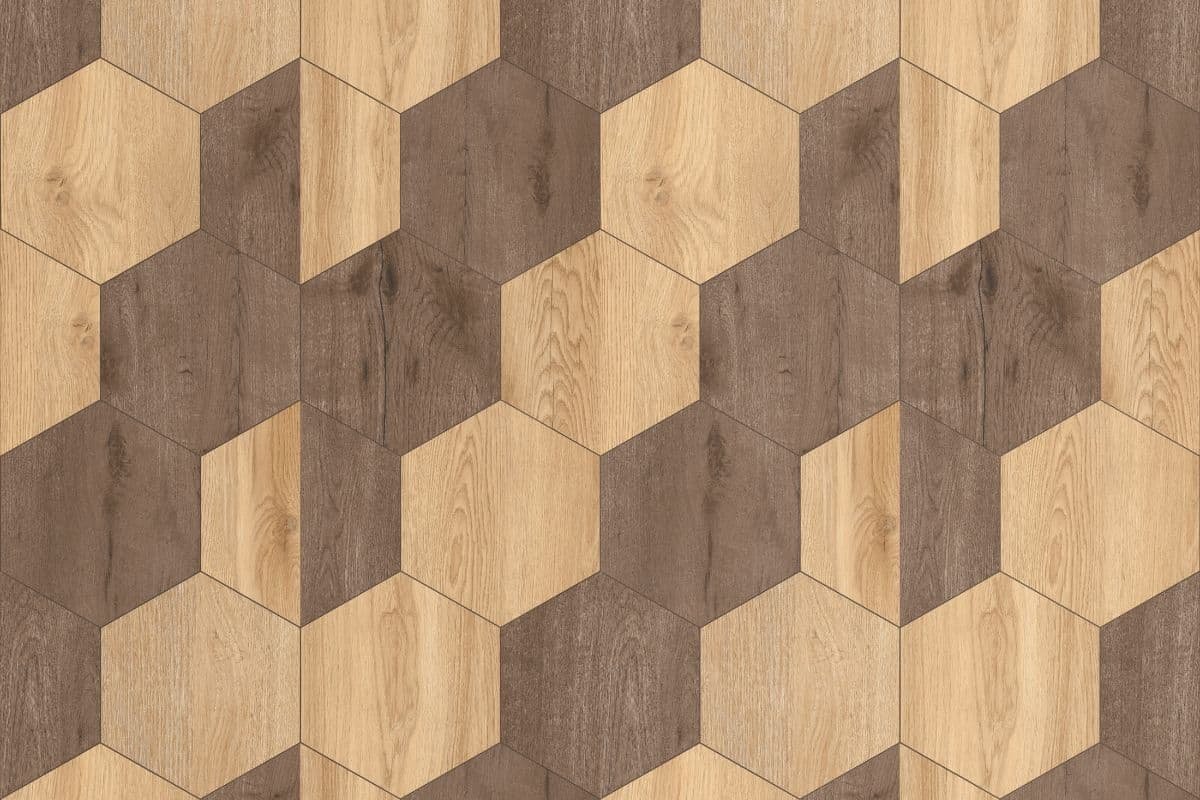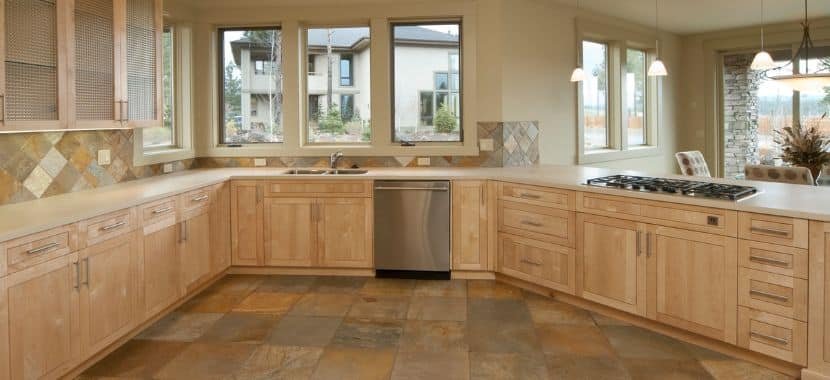The transition is fundamental to any kitchen. It will improve its visual look. Specifically, kitchen tile to wood floor transition ideas can significantly impact your home’s overall aesthetic and functionality. Regarding home design, one of the most striking elements can be the transition between different flooring materials. In this article, we will discuss Basic floor transitions, their purpose, types of floor transition, and 15 creative and practical kitchen tile-to-wood floor ideas that will improve the overall view of your kitchen. These creative ideas can create a unique and artistic transition that becomes a focal point in your kitchen. Moreover, proper transition will add depth and dimension to your kitchen space.
What is floor transitions?
Before exploring kitchen tile to wood floor transition ideas, you should understand a floor transition. A floor transition refers to the method or material used to bridge the gap or join different flooring materials. This can occur between rooms or areas within a room where different flooring materials meet, such as between tile and wood, carpet and vinyl, or laminate and stone. The purpose of floor transitions is both functional and aesthetic.
Functional Purpose Of Floor Transitions
- Safety: It ensures a smooth passage between different floor heights, preventing tripping hazards.
- Durability: It protects the edge of your flooring materials from damage and wear.
- Flexibility: It will allow for the natural expansion and contraction of different flooring materials due to the temperature and humidity changes.
The Aesthetic Purpose of Floor Transitions
- Seamless Appearance: This creates a visually appealing transition that can blend the flooring materials or highlight the boundary between them.
- Design integration: It improves the room’s overall appearance by harmonizing with the layout and aesthetic of the flooring.

Type Of Floor Transition
There are many types of floor transitions available in the market. You need to find out which one suits your needs and style. Here are some types of floor transitions given below:
- Transition Strips: These are narrow pieces of material (wood, metal, vinyl, etc.) that cover the joint between two flooring types.
- T-Molding: Commonly used for transitions between floors of equal height, providing a T-shaped profile that sits over the gap.
- Reducer Strips are used when one flooring type is higher than the other, sloping down from the higher to the lower floor.
- Thresholds: Thicker, more substantial pieces are often used at doorways to cover the gap between different flooring types.
- Seamless Transitions: Techniques that provide a continuous look by seamlessly combining two flooring materials without showing any evident joints.

15 Creative Kitchen Tile to Wood Floor Transition Ideas
When it comes to home design, it is essential to know exactly what kind of floor transition you need, and then you need some kitchen tile to wood floor transition ideas from where you can implement that idea in your home. Here, we explore 15 creative and practical kitchen tile-to-wood floor transition ideas for your home’s look.
Idea:1 Seamless Transition
You consider a seamless transition between kitchen tile and wood flooring for a clean and modern look. This method uses materials that are flush with each other, creating a smooth and cohesive appearance. It’s perfect for contemporary kitchens, providing a sleek, uninterrupted flow from tile to wood floor. This design minimizes visual breaks, making your kitchen appear larger and more integrated. A seamless transition is aesthetically pleasing and easy to maintain because it reduces gaps where dirt can accumulate. It is an excellent option for a minimalist, unified kitchen floor transition that blends practicality with style.
Idea 2: Transition Strips
Transition strips are also known as T-modeling. It is a popular choice for connecting tile to wood floors. They come in various materials and finishes to match your flooring and provide a polished and professional look. These strips are perfect for bridging sight height differences between tile and wood floors. It is available in wood, metal, and vinyl. Transition strips ensure a smooth and safe passage between different flooring types. They are handy in high-traffic areas because they offer durability and a clean, finished appearance. This floor transition method is functional and stylish.
Idea 3: Border Tiles
Using border tiles between the kitchen tile and the wood floor can create a decorative edge that enhances the transition. This design choice can add a touch of elegance and distinction to your kitchen. Border tiles can be selected in contrasting colors or patterns to make a bold statement or in complementary hues for a subtler effect. This method defines the transition area clearly and can tie together different design elements in your kitchen. Border tiles are versatile, allowing customization to match your overall decor and personal style preferences.
Idea 4: Inlaid Patterns
Incorporate inlaid patterns where the tile meets the wood floor. This technique can create a unique and artistic transition that becomes a focal point in your kitchen. Inlaid patteran ranges from simple geometric designs to intricate mosaics, offering endless creative possibilities. This method improves the visual appeal of your floor transition and adds a personalized touch to your kitchen. Inlaid patterns are perfect for homeowners looking to showcase their creativity and make a design statement with their kitchen flooring.
Idea 5: Thresholds
Thresholds are another practical solution for tile-to-wood floor transitions. They provide a defined boundary between the flooring types, which can be especially useful in high-traffic areas. Thresholds come in various materials, such as wood, metal, and stone. You can choose one that matches your decor. This method ensures a smooth transition between floor heights and prevents tripping hazards. Thresholds are functional and stylish, offering a neat, finished look to your kitchen floor transition.
Idea 6: Gradual Transition from Tile to Wood Floor
A gradual transition involves blending the tile and wood floors over a short distance, Creating a more natural and less abrupt change between materials. This method can be achieved through gradient tiles or by carefully selecting complementary tiles and wood tones. A gradual transition offers a seamless, fluid connection between the two flooring types, improving the overall flow of your kitchen. This method is perfect for an open-plan kitchen, where a smooth transition is needed.
Idea 7: Chevron or Herringbone Patterns
You can add chevron or herringbone patterns for your kitchen’s transition point. These patterns add a stylish and modern touch to your kitchen and can make the transition a design feature in itself. Chevron and herringbone layouts are visually attractive and create a sense of movement and dynamism in your space. The method is ideal for those looking to add a touch of contemporary flair to your kitchen floor transition. Moreover, they are cost-effective and have various well-suited options for small and large spaces.
Idea 8: Use Contrasting Colors
You can use contrasting colors to highlight the transition between kitchen tile and wood floors. This approach can add visual interest and define different areas within the kitchen space. Bold, constricting colors can create a striking, dramatic transition that draws attention. This method works well in kitchens where you want to highlight the boundary between different functional areas, such as cooking and dining spaces.
Idea 9: Use Grout Lines
Align grout lines with the wood planks to create a more cohesive and harmonious transition. This technique helps visually connect the tile and wood floor. You can achieve a unified look that blends the two materials by carefully matching the grout lines with the wood seams. This approach is subtle yet effective, improving the overall aesthetic of your kitchen floor transition.
Idea 10: Metal or Stone Transition Strips
Consider using metal or stone transition strips for a more industrial or contemporary look. These materials can add a unique and stylish touch to your kitchen floor transition. Metal strips like aluminum or stainless steel offer a sleek and modern appearance. On the other hand, stone can add natural and rustic charm. Both options provide durability and a clean finish edge to your tile-to-wood floor transition.
Idea 11: Custom Flooring Insets
Custom insets allow for personalized designs that can reflect your style and preferences. This method provides endless possibilities for creative tile-to-wood floor transitions. Custom insets can include intricate patterns, logos, or even monograms, making your kitchen unique. This approach is perfect for homeowners looking to add a personal touch and showcase their individuality through their flooring design.
Idea 12: Step Down Transition
A step-down transition is ideal for kitchens with varying floor levels. This technique provides a functional solution while adding an interesting architectural element. A step-down transition creates a defined boundary between different flooring types and can help manage height differences effectively. This method is both practical and visually appealing. Moreover, it adds depth and dimension to your kitchen space.
Idea 13: Use Mosaic Tiles
You can use mosaic tiles at the transition point of your kitchen, creating a beautiful and intricate design that stands out. This option is perfect for adding a touch of artistry to your kitchen flooring. Mosaic tiles come in various colors, shapes, and sizes, allowing endless customization. This method can transform your kitchen into a stunning focal point that captures attention and adds character to your space.
Idea 14: Wood floor Extensions
You can use wood floor extensions in your kitchen. This method creates a seamless blend of materials, unifying the kitchen’s design and creating a smooth transition. Counting the wood planks into the tile area allows you to achieve a look that ties the entire space together. This method is ideal for open-plan kitchens where a seamless transition is desired.
Idea 15: Decorative Medallions Flooring
Decorative medallions at the transition point can give your kitchen floor a hint of elegance and refinement. These medallions can be customized to suit your specific style. It creates a stunning
These medallions can be custom-designed to fit your specific style. Decorative medallions create a stunning centerpiece that draws attention and enhances the overall aesthetic of your kitchen. This method is perfect for those looking to add a touch of elegance and grandeur to their floor transition.
Conclusion
Exploring these 15 kitchen tile to wood floor transition ideas inspires you to create a beautiful and functional space in your home. Whether you prefer a seamless transition or defined boundaries, there are countless ways to blend these flooring materials. Before transitioning, consider your kitchen’s overall style and choose a transition method that complements your design vision. When you think about transforming your kitchen tile to wood floor transition, you can consider our 15 kitchen tile to wood floor transition ideas, which can improve the aesthetic of your kitchen with proper functional facilities.

