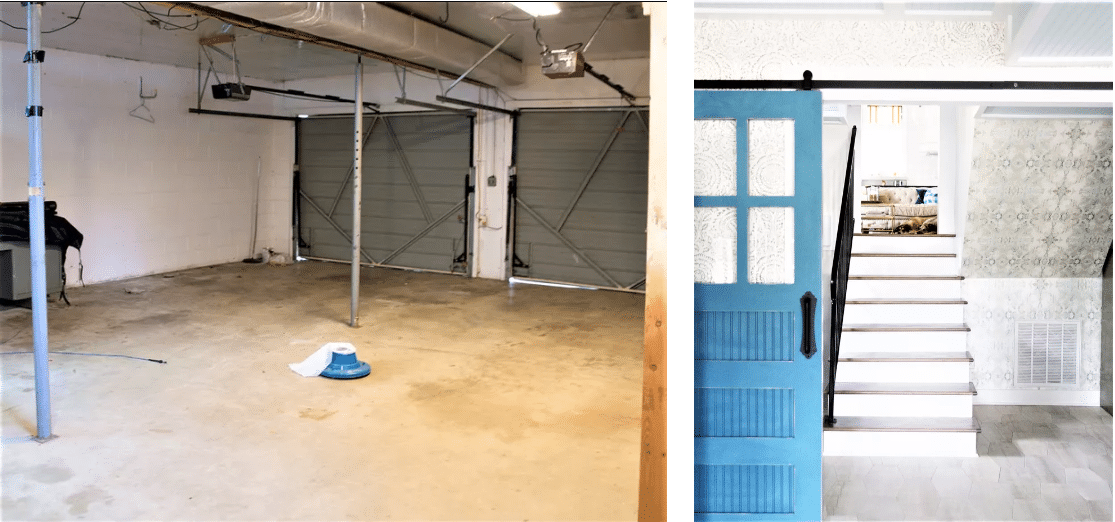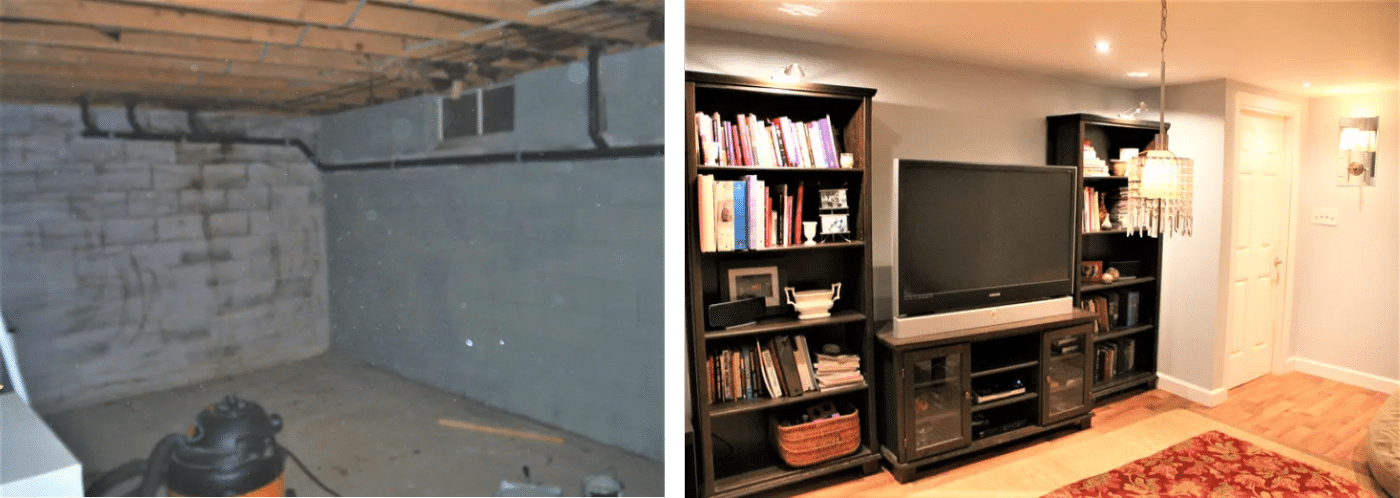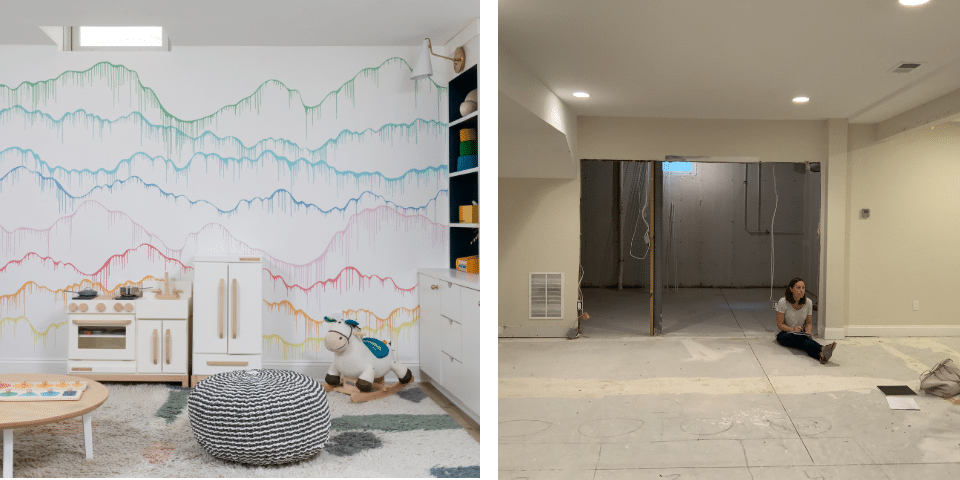Are you concerned about your basement? Often, basements are dark, cluttered, and overlooked. However, these subterranean spaces hold incredible potential. We don’t utilize basements properly because of the lack of basement remodel before and after ideas. It will be easier to transform basements into valuable assets if we see some examples. This way, a basement would blend perfectly with the rest of the home.
With that in mind, we decided to break down 10 examples showcasing the before and after conditions of basements. After discovering these examples, you can turn once-daunting basements into beautiful spaces.
Basement Remodel Before and After- 10 Best Examples
When you start your Home renovation project, you should learn about basement renovation ideas. Without further ado, let’s take a look at the following examples of basement remodeling. You will get better ideas by observing this basement remodel before and after pictures.
01. From Bare Bone to Beautiful Basement Remodel
The first basement on our list was too damp and moldy. Hence, it was not even good for storage. Design experts John and Sherry from the Young House Love blog implemented basement remodel ideas. They applied Drylok moisture-sealing paint to the walls. Plus, they adjusted the ground outside for better drainage.
For such basement makeovers on a budget, they usually use IKEA furniture. To turn the basement into a clean and functional workspace, they used Flor carpet squares. The changes quickly addressed the immediate problem. In addition, they left room for furniture improvements.
Let’s check out the basement remodel before and after pictures. Compare these pictures following your unfinished basement before and after conditions.

Young House Love
02. From Dark to Bright Basement Remodel
Initially, the next basement on our list wasn’t in great shape. It was dark, gloomy, and a bit rough. However, the homeowner had a vision to turn it into a bright, sparking multi-purpose room. Like thought, like action – they contacted Mommy Shorts to get small basement remodel ideas.
After the remodel, the basement looks amazing. Now, it has become a pleasant space. Thanks to the transformation, the kids can happily play for hours on rainy days. They added a guest bedroom and full kitchen to the basement. Therefore, it can comfortably host guests when they come to visit.
Take a look at these pictures of these small basement remodel ideas before and after. These pictures may help you turn an unfinished basement into a welcoming space.

Mommy Shorts
03. From a Basement Man Cave to a Modern Office
A finished basement is not automatically a well-designed one. Sometimes, you start with the basics – walls, lights, a ceiling, and a floor. However, these are usual; you need more to make the basement special.
Micah, along with his wife, Gwen Hefner, wanted to turn their small, stuffy basement into a cozy man cave. The basement was small in space. So, getting basement remodel ideas was a challenge, though they had the basics.
Gwen started to craft wainscot-style paneling with Metrie. She thought it would bring interest and warmth to the place. She painted both the walls and ceiling the same color. This clever trick avoids creating a horizontal line that would emphasize the ceiling’s height.
If you are thinking of basement makeovers on a budget, check out these before and after pictures of this small basement remodel.

The Makerista
04. From an Incomplete Space to a Chilling Basement Room
The basement used to be an empty space for kids to play. At one point, home design experts Chris and Julia decided it was time to make it more useful. They transformed the neglected basement into a great example of repurposing.
Chris and Julia started remodeling by moving the kid’s play equipment outside. Next, they added a huge sectional sofa. This created a space for families to gather, snack, chat, or play games. Luckily, the walls, ceiling, and floor were already finished.
Along with recessed lights, they installed stylish pendant lights. It brought brightness and cheer to the area. If you have such an unfinished basement, check out the basement remodel before and after pictures.

Chris Loves Julia
05. From a Cave-Like Basement to a Spot for Hangouts
This space was big enough for a basement remodel. However, it came with some challenges. For instance, there was an intrusive crawlspace door and a hanging HVAC system. The real headache was the jack-posts, which were a structural necessity. So, they couldn’t be removed.
Jamin and Ashley are the duo behind the home design blog, The Handmade Home. It took them a year and a half to finish this basement project. Despite the challenges, the effort paid off.
They started by covering the cinderblock walls with drywall. They applied spray foam insulation. Plus, they conceal the necessary but unsightly steel posts. Then came the paint, flooring, and furniture, all coming together to create a beautiful daylight basement.
To turn your unfinished space into an appealing area, take a look at the following basement remodel before and after pictures.

The Handmade Home
06. From a Scary Place to a Cozy Basement
This basement had bare walls and unfinished flooring. Therefore, it didn’t look like much before remodeling. Design blogger Kat and her husband Mitch saw the potential beyond its dark state. They transformed the entire basement.
Kat and Mitch faced the challenge of cinderblock walls. They created different zones for various purposes: half for entertainment and half for work. The work area was smartly divided into hers and his spaces. To brighten up the basement, Kat added plenty of light. She also used recessed lights and a chandelier.
Many people deal with cinderblock or any masonry basement walls. Kat suggested covering them with rigid foam insulation and steel framing studs. Let’s look at these before and after pictures of this basement.

Maple Leaves and Sycamore Trees
07. From Abandoned Basement to a Man’s Office
Beth took on the task of turning an abandoned basement into a home office for her husband. Beth is from Unskinny Boppy, which mainly publishes home renovation blogs. So, she knows how to deal with this stuff.
According to Beth, when remodeling a basement, the first step is figuring out how to finish the major surfaces. These include the walls, ceiling, and flooring. After addressing the major surfaces, she remodeled the area just like any other part of the home.
Beth faced a challenge with adjustable jacks, which were supporting one of the home’s beams. To overcome this, she designed the office with a masculine touch. She left the ceiling open but painted. Additionally, she used wood features, bold colors, and a sports theme. That is why she called this basement project a “man-office.”
Here are the unfinished basement before and after pictures:

Unskinny Boppy
08. From a Cluttered Area to a Stylish Basement Remodel
This basement on our list had potential. However, it was dark and cluttered. Before it could become a cozy family space, the homeowners had to gather useful basement remodel ideas. They decided to say goodbye to the old and hello to the new.
There was a worn-out brown carpet in the basement. They replaced it with stylish, luxury vinyl plank flooring. To brighten things up, they painted the ceiling white. It reflects both natural and artificial light from sleek industrial fixtures.
Check out these basement layout ideas pictures if you want to turn your cluttered basement into something beautiful.

Old House to New Home
09. Remodeled Basement Turned into a Kid’s Zone
Basements are perfect for creating fun kid’s zones. Because they are separate from the main living areas. Plus, you can make a basement playroom as bright or as messy as you want it to be.
In this example, Christina Kim Interior Design planned on turning a basement into a kid’s play zone. Christina used a quirky rug and a vibrant wall mural. It filled the area with joy and playfulness.
On top of that, there was a built-in millwork. It provided plenty of storage for toys. Therefore, the whole room remains tidy and clutter-free. The following basement remodel before and after pictures will give an idea of the project.

Christina Kim Interior Design
10. Remodeled Basement for Guests
If you are thinking of adding an extra room for guests, consider a basement. Also, it can be a great spot for a private retreat. The lead designer of Hearth and Honey Homes, Margie Kaercher, came up with similar basement remodel ideas.
She emphasized the importance of choosing furniture wisely. According to her opinion, furniture can make the space feel bright and inviting. Plus, she used bright and bold textiles to add a cheerful vibe. She suggested adding a few plants.
Take a look at these basement remodel ideas before and after pictures. They can help you transform an unfinished basement into a welcoming space.

Generate Constructing Architecture
Final Thoughts
Basements always have the potential for remarkable transformation. You just need to find the ideal basement remodel before and after scenarios. Now that you have discovered the 10 best examples of basement remodeling, you can turn them into valuable extensions of your home.

